

The construction of this marble masterpiece is credited to the Mughal emperor Shah Jahan who erected this mausoleum in memory of his beloved wife, Arjumand Bano Begum, popularly known as Mumtaz Mahal, who died in A.H. 1040 (A.D. 1630). Her last wish to her husband was "to build a tomb in her memory such as the world had never seen before". Thus emperor Shah Jahan set about building this fairytale like marvel. The construction of Taj Mahal was started in A.D. 1632 and completed at the end of 1648 A.D. For seventeen years, twenty thousand workmen are said to be employed on it daily, for their accommodation a small town, named after the deceased empress-'Mumtazabad, now known as Taj Ganj, was built adjacent to it. Sheer poetry in marble. Majesty and magnificence, unrivalled, the Taj Mahal is the only one of its kind across the world Rabindra Nath Tagore defined Taj mahal as "a tear on the face of eternity" whereas to others, it is a tender elegy in marble" and the ultimate expression of love. Taj Mahal is regarded as one of the eight wonders of the world, and some Western historians have noted that its architectural beauty has never been surpassed. The Taj is the most beautiful monument built by the Mughals, the Muslim rulers of India. Taj Mahal is built entirely of white marble. Its stunning architectural beauty is beyond adequate description, particularly at dawn and sunset. The Taj seems to glow in the light of the full moon. On a foggy morning, the visitors experience the Taj as if suspended when viewed from across the Jamuna River. Shah Jahan had begun his reign by killing his brothers; but he had neglected to kill his sons, one of who was destined to overthrow him. In 1657 his son Aurangzeb led an insurrection from the Deccan. Aurangzeb defeated all the forces sent against him, captured his father, and imprisoned him in the Fort of Agra. For 9 bitter years the deposed emperor lingered there, never visited by his son, attended only by his faithful daughter Jahanara, and spending his days looking from the Jasmine Tower of his prison across the Jumuna to where his once-beloved Mumtaz lay in her jeweled tomb. Taj Mahal (meaning Crown Palace) is a Mausoleum that houses the grave of queen Mumtaz Mahal at the lower chamber. The grave of Shah Jahan was added to it later. The queen’s real name was Arjumand Banu. In the tradition of the Mughals, important ladies of the royal family were given another name at their marriage or at some other significant event in their lives, and the public commonly used that new name. Shah Jahan's real name was Shahab-ud-din, and he was known as Prince Khurram before ascending to the throne in 1628. The Taj stands on a raised, square platform (186 x 186 feet) with its four corners truncated, forming an unequal octagon. The architectural design uses the interlocking arabesque concept, in which each element stands on its own and perfectly integrates with the main structure. It uses the principles of self-replicating geometry and symmetry of architectural elements. The mausoleum is a part of a vast complex comprising of a main gateway, an elaborate garden, a mosque (to the left), a guest house (to the right), and several other palatial buildings. The Taj is at the farthest end of this complex, with the river Jamuna behind it. The large garden contains four reflecting pools dividing it at the center. Each of these four sections is further subdivided into four sections and then each into yet another four sections. Like the Taj, the garden elements serve like Arabesque, standing on their own and also constituting the whole. The main entrance, once guarded with solid silver gates, is a maze of marble embroidery; inlaid in the wall in jeweled script are qotations from the Koran, one of which invites the "pure in heart" to enter "the gardens of Paradise."
Timings for Taj Mahal Viewing
Timings: 6:00 AM to 7:30 PM (Taj Mahal remains closed on Friday)
Entrance Fee: Rs. 750 (Foreign Nationals) , Rs. 20 (Indians, during daytime) , Rs. 110 (Indians, during sunrise and sunset)
Best Time to Visit: October to March (Winters)
Distance from Delhi: 204 km (approximately)
Night viewing of Taj Mahal has been allowed from 28th November, 2004 for five nights in a month including the Full Moon night and two days before and two days after except Fridays and month of Ramzan as per the order of Hon’ble Supreme Court of India. The night viewing of Taj Mahal is opened from 8-30 p.m. to 12-30 in eight batches of 50 persons for half an hour duration. The visitors of the night viewing of Taj Mahal have to report at Shilpagram complex half an hour in advance of the viewing time. The entry is allowed from the Eastern Gate of the Taj Mahal only after security check near the Eastern gate. The visitors have to keep their luggage at the counter fee of cost. No video camera is allowed in side the monument during the night viewing.
The night viewing tickets of Taj Mahal can be purchased from the Booking Counter located in the office of Archaeological Survey of India, Agra Circle, 22 The Mall, Agra, Uttar Pradesh in between 10-00 am to 6-00 p.m. one day in advance of the date of night viewing. The night viewing ticket can be cancelled in the Booking counter of ASI at 22 The Mall, Agra on the same date of viewing upto 1.00 p.m.with cancellation charge of 25% of the ticket.
Rate of Night Viewing Ticket: Indian (Adult)- Rs 510/-; Foreigner (Adult)- Rs 750/- and Children ( 3Yrs to 15 Years age)- Rs. 500/-.
The forthcoming full moon dates of the years from 2007 to 2010 is given below. The day of full moon may subject to minor variation.
Taj Mahal, the pinnacle of Mughal architecture, was built by the Mughal emperor Shah Jahan (1628-1658), grandson of Akbar the great, in the memory of his queen Arjumand Bano Begum, entitled ‘Mumtaz Mahal’. Mumtaz Mahal was a niece of empress Nur Jahan and granddaughter of Mirza Ghias Beg I’timad-ud-Daula, wazir of emperor Jehangir. She was born in 1593 and died in 1631, during the birth of her fourteenth child at Burhanpur. Her mortal remains were temporarily buried in the Zainabad garden. Six months later, her body was transferred to Agra to be finally enshrined in the crypt of the main tomb of the Taj Mahal. The Taj Mahal is the mausoleum of both Mumtaz Mahal and Shah Jahan.
The mausoleum is located on the right bank of the river Yamuna at a point where it takes a sharp turn and flows eastwards. Originally, the land where the Taj Mahal presently stands belonged to the Kachhwahas of Ajmer (Rajasthan). The land was acquired from them in lieu of four havelis as is testified by a court historian, Abdul Hamid Lahauri, in his work titled the Badshah-Namah and the firmans (royal decrees). For construction, a network of wells was laid along the river line to support the huge mausoleum buildings. Masons, stonecutters, inlayers, carvers, painters, calligraphers, dome-builders and other artisans were requisitioned from the whole of the empire and also from Central Asia and Iran. While bricks for internal constructions were locally prepared, white marble for external use in veneering work was obtained from Makrana in Rajasthan. Semi-precious stones for inlay ornamentation were brought from distant regions of India, Ceylon and Afghanistan. Red sandstone of different tints was requisitioned from the neighbouring quarries of Sikri, Dholpur, etc. It took 17 years for the monument complex to be completed in 1648.
In all, the Taj Mahal covers an area of 60 bighas, as the terrain gradually sloped from south to north, towards the river, in the form of descending terraces. At the southern point is the forecourt with the main gate in front and tombs of Akbarabadi Begum and Fatehpuri Begum, two other queens of Shah Jahan, on its south-east and south-west corners respectively called Saheli Burj 1 and 2.
On the second terrace is a spacious square garden, with side pavilions. It is divided into four quarters by broad shallow canals of water, with wide walkways and cypress avenues on the sides. The water channels and fountains are fed by overhead water tanks. These four quarters are further divided into the smaller quarters by broad causeways, so that the whole scheme is in a perfect char-bagh.
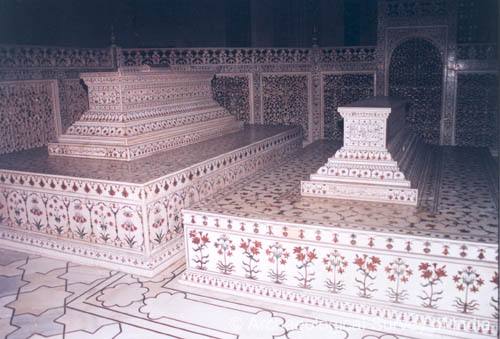
The main tomb of the Taj is basically square with chamfered corners. The minarets here are detached, facing the chamfered angles (corners) of the main tomb on the main plinth. Red sandstone mosque on the western, and Mehman-Khana on the eastern side of the tomb provides aesthetically a clear colour contrast.
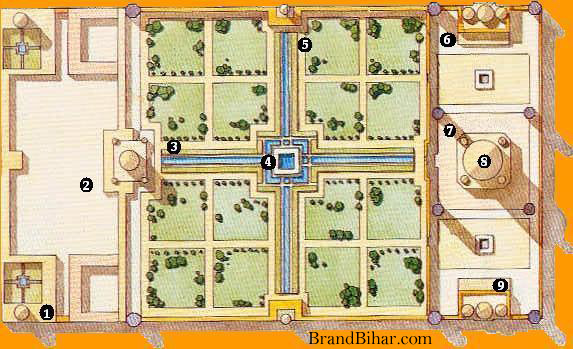
1.Entrance 2.Darwaza 3.Watercourse 4. Reflection Pool 5. Garden Views 6. Jami Masjid 7. Taj Mahal Plinth 8. Taj Mahal Interior 9. Guesthouse Views
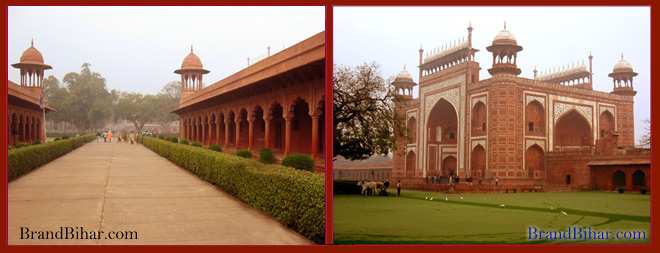
As with most Mughul tombs, the entrance to the Taj Mahal is gained through a large forecourt area. The courtyard or jilokhana is lined by buildings made of red sandstone, just like the Agra Fort and Fatehpur Sikri. As grand an entrance as this is, it was never used by Shah Jahan and the royal party, as they always arrived from the Agra Fort by boat. The photo to the left shows the narrow walkway into the forecourt area. The red building that surround the central garden contain 128 shops, as well as two elevated royal tombs; it is widely believed that it is here Shah Jahan met Mumtaz, at her jewel stall. In addition to the shops, there are quarters for visitors in the forecourt. The forecourt also was the place from which the Mughul emperors distributed alms for the poor. On the "Anniversary Day" vast sums were distributed in charity from the funds with which the Taj was endowed. At the heart of the courtyard lies the Darwaza, the free-standing entry gate to the Taj Mahal.
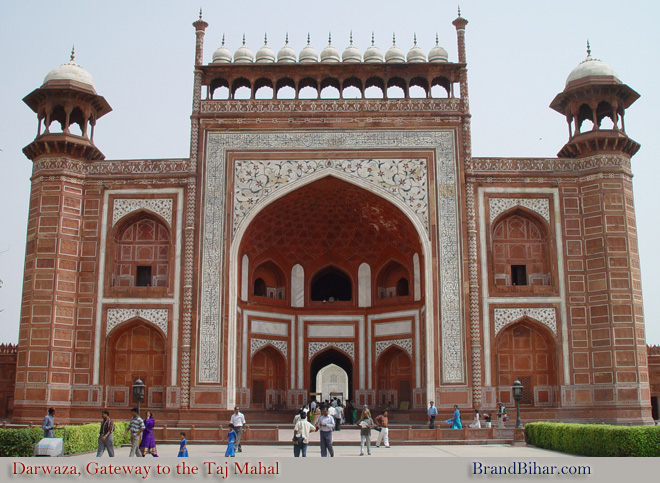
The Darwaza is the main entrance to the Taj Mahal. It is a freestanding portal, typical of Mughul tomb construction. Architecturally, this imposing (150 feet wide by 100 feet high) gateway represents the passage from the secular hustle and bustle of the forecourt to the sacred space of the Taj Mahal complex, with its peaceful gardens, holy mosque and tomb. The Darwaza contains a number of interesting features. Viewed from the forecourt the Darwaza is a model of architectural symmetry, with the main archway flanked by four smaller arches, two on each site. Crowning the gateway are twenty two small ornamental chhatris and these are placed in two lines of eleven above the main portal. In each of the four corners are larger kiosks, all of which echo the overall design of the Taj Mahal complex. The area around the main arch is decorated with Koranic verses. The script is larger higher up the wall, giving the verses a uniform appearance to the untrained eye. The same symmetry is not found inside the Darwaza; from the central arched hall that serves as the anteroom to the Taj complex there are a myriad of halls and rooms to the left and right. Their is no apparent order to the interior design and its function has eluded experts. The gateway on the far side of the entrance perfectly frames the Taj Mahal, which seems to grow before one's very eyes as the visitor moves from the entryway to the arch leading to the Taj Mahal complex. It is these sort of subtle touches that make the visit a unique experience.
The watercourse is visible the moment visitors pass through the entrance to the Taj Mahal complex, as it provides a shimmering path leading directly to the Taj Mahal itself. The watercourse consists of four long pools, each adorned with lotus-shaped fountains. The four converge on the reflecting pool midway between the entrance and the plinth or platform upon which the Taj Mahal rests. The watercourse not only form a dramatic foreground to the Taj Mahal, it also has a symbolic and architectural function, that of dividing the pleasure garden into four equal quadrants (the pools are laid out on the cardinal points of the compass) an essential theological and aesthetic feature of Mughul gardens. Water from the gardens is taken from the nearby Yamuna river, where it was once pumped in by a hydraulic system driven by oxen. The water is stored in tanks and then distributed to the four pools. One ingenious feature of the watercourse system are the bulbs containing water below each of the fountains. Water flows independently into each bulb and from there is forced into the fountain. This arrangement ensures that the pressure of the fountains is uniform, and does not diminish from one end of the pool to the other. The overflow from the fountains is used to irrigate the gardens proper.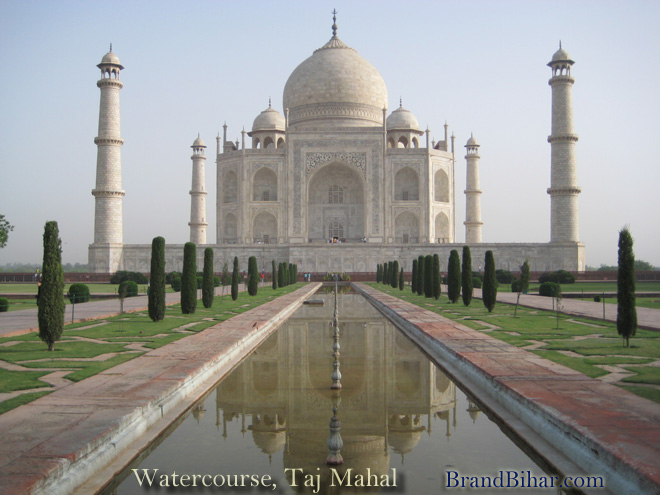
The reflecting pool in the center of the Taj Mahal complex divides the gardens into four equal quadrants, and draws water from each of the watercourses. The reflecting pool is designed to capture a mirror image of the Taj Mahal, and if you are fortunate enough to arrive at the complex before it is too busy, you will see this perfect symmetry between building and pool as you walk up the steps from the watercourse. This is the site where every group photo is taken, and by 8:00 in the morning it becomes quite crowded. The photo above is askew, as the multitude of tourists in the "sweet spot" forced me closer to the edge of the reflecting pool and further to the right. Still it does give some idea of the concept of symmetry that the architects sought.
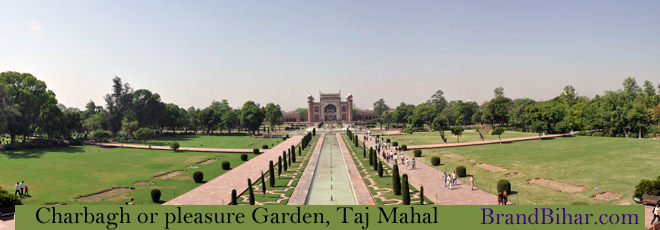
One of the subtle and often overlooked feature of the Taj Mahal is the Charbagh or pleasure Garden. Laid out in accordance with the Koranic "Tree of Life," each garden within the Charbagh is divided into 16 flowerbeds, making a total of 64. It is said that each flowerbed was planted with 400 plants. Trees were planted carefully in accordance with the symmetry of the overall plan. The trees which were generally preferred were either cypress (signifying death) or different fruit bearing trees (signifying life). In addition to their obvious symbolic value, these trees housed many varieties exotic birds, all of which added to the breathtaking environs of the Taj. The water channels crisscrossing the garden used to be full of colorful fish of various species. Special care was taken to maintain the garden, its waterworks as members of the royal family frequented it and stayed in the guesthouse (mehmankhana) near it. The photo to the left captures of view of the Taj Mahal from the Charbagh, while the photo to the right shows a view of the guesthouse from the garden. Below is a video that offers a panoramic sweep of the gardens.
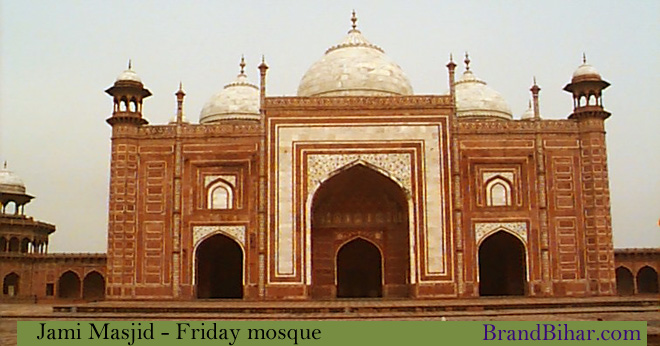
The Jami Masjid is a "Friday mosque," a large mosque traditionally used for the holy day services. It is located to the side of the Taj Mahal, and is fronted by the traditional ablutions pool. The interior of the mosque is stark, with the qiblah (niche pointing toward Mecca) in the center. Unlike the jami masjid mosques encountered in the near east, this mosque does not contain the trapping of use, such as the suspended lamps, carpets and the minbar, from which the imam delivers the sermon. In this respect it is very similar to the nearby Jami Masjid of Agra. Stark or not, it is a working mosque and, appropriately, the Taj Mahal is closed every Friday for worship services. The Jami Masjid mosque is constructed of the same red sandstone found at both the nearby Agra Fort and at Fatehpur Sikri. The photo to the left shows a frontal view of the mosque, while the photo to the right offers of view of the mosque from the gardens.
The Taj Mahal sits atop a large plinth, or platform. Flanked on each corner by minarets (photo to the left), the plinth looks a uniform white from a distance. However, as one gets closer, the subtle details of the platform become evident. Two things are apparent when one walks around the exterior of the Taj Mahal--the platform and structure are rich in design, and these designs harmonize to create a delicate intricacy on a scale that is nearly unimaginable! The photo to the right was shot at the distance from the Taj Mahal where the detail work begins to emerge from uniformity. The plinth and Taj Mahal exterior boast elaborate stone working, in the form of the pietra dura inlay, the hard stone carving and the calligraphy. Pietra dura inlay is the art of inlaying of thin layers of gemstones into the hard marble surfaces of the Taj Mahal. (this hardness derives from its non-porous nature, which makes the Taj Mahal's exterior remarkably resistant to pollution and weathering). The pietra dura technique originated in Italy, but here is given a uniquely Indian twist through its display in intricate floral patterns, a distinctly Mughul characteristic. Another feature of the plinth and Taj Mahal is the hard stone carving, shown in the photo to the lower left. Hard stone carving is used to create reliefs, both on the surface of the stone as in the lower two rows of the photo, as well as more 3 dimensional sculpting, as in the upper row in the photo. As with the pietra dura, floral patterns are the most oft-used design. Mindful of the Islamic heritage, the portals that ring the Taj Mahal feature a mixture of the finely inlaid pietra dura, buttressed by
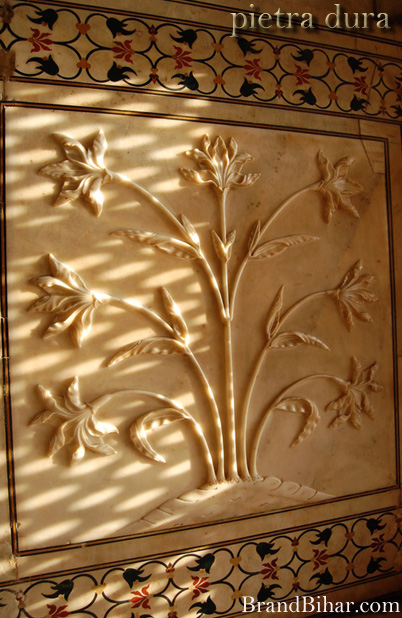
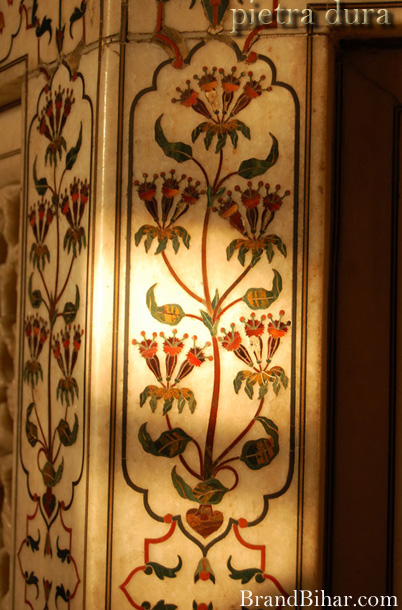
Koranic script. As with the Darwaza or entrance, the calligraphy increases in size as it ascends the wall to preserve the uniformity of appearance. This is shown in the photo to the right. It has been said that Taj Mahal was built by titans and finished by jewelers. The titanic aspect is apparent the moment one enters the complex, while the jeweler's touch is evident only once visitors have surveyed the plinth. The platform not only provides a glimpse of the details that await within, it also provides a panoramic setting for the gardens and the nearby Yamuna River.
The interior of the mausoleum consists of a lofty central chamber beneath the towering dome, a crypt immediately below this and four octagonal corner rooms arrayed around the central crypt.. There is some disagreement as to their purpose. It is believed by many they were intended to house the graves of other royal family members. However, it appears they were used instead for the mullahs to chant the Koran and for musicians, who played soft Indian and Persian melodies.
The photo to the left shows the cenotaphs of Shah Jahan and Mumtaz Mahal. Shah Jahan's cenotaph is to the left and is higher than that of his beloved, which rests immediately below the dome. The cenotaph of Mumtaz Mahal stands in the center of the marble screen, and has Koranic inscriptions written in Persian. The couple are not buried there, but below ground in an innocuous tomb. Some dispute this, pointing out that many Mughul mausoleums sported a third burial chamber containing the remains. It has been determined that there is a third area, sealed off long ago, although it is not certain that it in fact contains any remains. Above the tombs is a Cairene lamp, the flame of which is supposed to never burn out. Marble screen of trelliswork surrounds the graves. Both tombs are exquisitely inlaid with semi precious stones. The acoustics of the building are superb with the domed ceiling being designed to echo chants from Koran and musician's melodies. A pearl-shaped dome crowns the Taj Mahal The height from the base of the dome to the pinnacle is 44 meters (145 feet). The dome, in addition to creating a open area to properly display the cenotaphs, creates an acoustically sensitive area where even the slightest whisper can be heard.
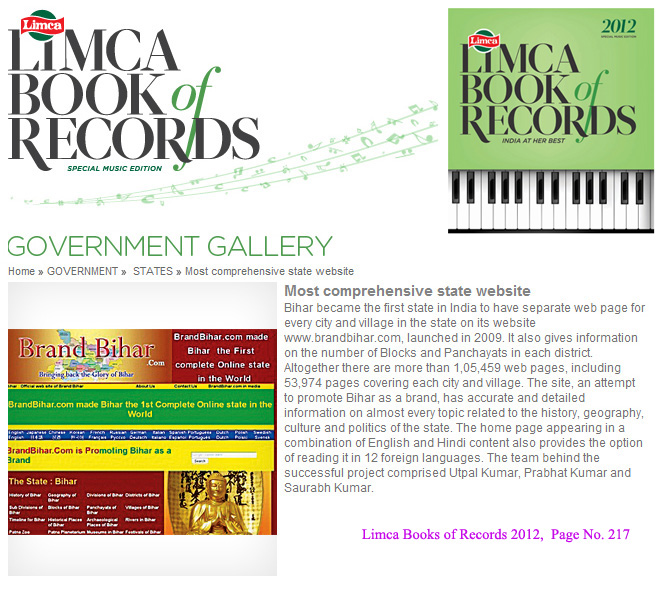
Bihar became the first state in India to have separate web page for every city and village in the state on its website www.brandbihar.com (Now www.brandbharat.com)
See the record in Limca Book of Records 2012 on Page No. 217